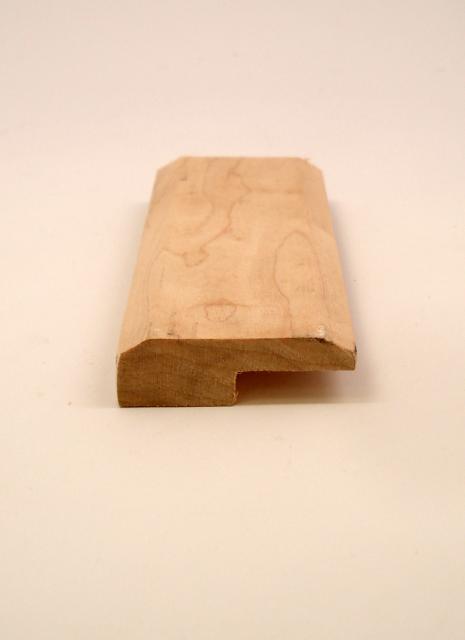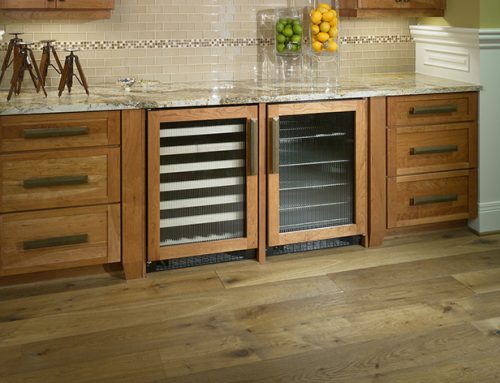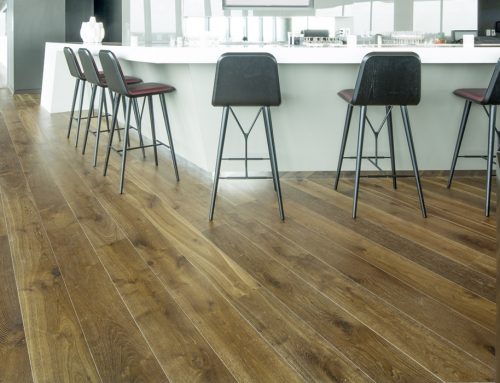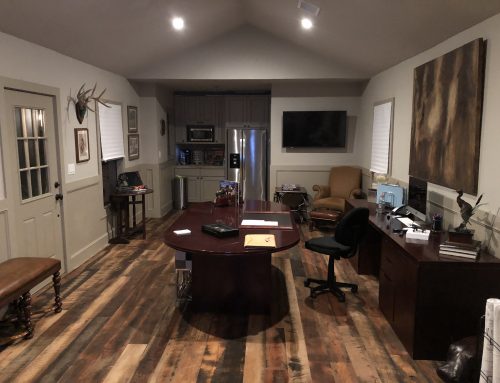Transitions in floors regardless of flooring type (wood, tile, water proof core) can present unnecessary issues and labored decisions if not considered prior to any floor covering installation. Transitions most often result from height differences between flooring thicknesses or subfloor thicknesses. Others result from change in floor covering from area to area. Proper planning can yield a transition that is seamless and complimentary to both spaces vs. the afterthought appearance.
Doorways or cased opening
Homeowners should always consider area to area transitions (turned board floor board) in any wood floor installation. This is a seamless transition from room to room of the same type for flooring. Assuming this is wood flooring, the same level transition allows separate areas to be renovated in the future vs. flooring that flows through lengthwise from area to area.
If the transition is from one flooring covering to another, such as tile to hardwood, preplan and check the thickness of each first. The final goal is to have each floor covering install at the same height. This will allow a transition that may avoid any threshold or at a minimum allow the thinnest profile possible. Assuming that a height difference is unavoidable even with subfloor changes, a transition will most likely need to be fabricated or stock molding modified to provide the least obtrusive reducer that glides from one height to the other and protects the edge for the higher floor covering. This applies particularly to hallway bedroom transitions and bathroom transitions.
Foyers
 With foyer transitions, you can exercise some creativity as long as elevations between the two rooms isn’t an issue. It all depends on the budget, personal preference and various other factors. A hardwood strip that runs perpendicular to the installation pattern, a tiled motif design, a marble strip, or a hand-painted design that accents the floor styling can give an elegant feel. When deciding where to make the transition, consider carefully the view from the doorway. You may want to create the illusion of a long open entrance by extending the transition point with a medallion inlay and edging, or vice-versa, giving the illusion of more space and creating a more elegant focal point.
With foyer transitions, you can exercise some creativity as long as elevations between the two rooms isn’t an issue. It all depends on the budget, personal preference and various other factors. A hardwood strip that runs perpendicular to the installation pattern, a tiled motif design, a marble strip, or a hand-painted design that accents the floor styling can give an elegant feel. When deciding where to make the transition, consider carefully the view from the doorway. You may want to create the illusion of a long open entrance by extending the transition point with a medallion inlay and edging, or vice-versa, giving the illusion of more space and creating a more elegant focal point.
Hallways
Hallway transitions, if done properly, can greatly improve the appeal and natural direction that a hallway gives off. This can be accomplished with edging strips of varying width on either side of the main flooring, or by using a single hardwood species that changes into a different pattern at the entryway of an adjoining room.
Kitchen areas
Silhouettes can also provide a stunning yet subtle transition solution for open kitchens areas. If adjacent to a dining room or other living area, curved transitions visually separate the two spaces while still enhancing and providing a spacious look for both rooms, especially if transitioning from stone or tile to hardwood. Curved edging can be purchased, or a hand-designed transition strip can also be used to beautiful effect.



